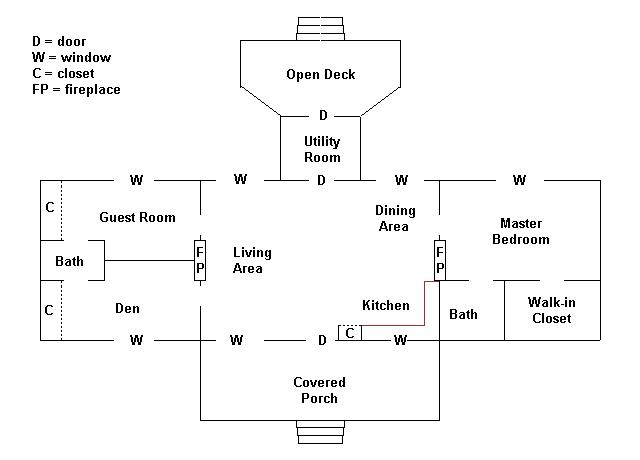Rebecca's Cabin Floor Plan
I was asked about a floor plan for Rebecca's cabin and after thinking about it a few days, I actually drew up one. Since I'm not an architect or builder I've no idea if this is even possible but I'd hope so as I'd love to own such a cabin! It is done on a scale of 8 pixels to the foot. Although I didn't take into consideration the thickness of walls and some other things, I did try for appropriate sizes for doors, windows, closets and bathrooms (the shared one would have the toilet and sink to the outer wall side of the doors and the tub/shower on the other). I rather picture it on land in Beaver Valley or Horsehoe Valley.

~*~*~*~*~*~*~*~*~*~*~*~*~*~*~*~*~*~*~*~
To An Old-Fashioned Man - Index
Back to My Writings - Index
Return to Home

